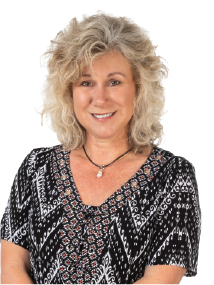


sold

⭐️⭐️⭐️⭐️⭐️
Professional respectful and knowledgeable. A seamless experience Pamela is without doubt a real estate agent you should be using
... show more
Seller - Phil & Pat
⭐️⭐️⭐️⭐️⭐️
Exciting and an adventure. Ben went above and beyond to guide us through the sale of our home as well as giving advice on purchasing a replacement home.
He w
... show more
Seller & Buyer - Elaine & John
⭐️⭐️⭐️⭐️⭐️
Exceptional service. Pamela and her team behind the scenes provided us with an exceptional service from start to finish.
The process was thorough and her pro
... show more
Seller - Natalie & Team O’Hart
⭐️⭐️⭐️⭐️⭐️
Ben was professional, lovely to work with and kept me informed every step of the way. Ben and his staff were wonderful. Available when I had questions to ask an
... show more
Buyer - Teena
⭐️⭐️⭐️⭐️⭐️
Professional, responsive and committed . We had a fantastic experience with Pamela, highly recommend her. Pamela was very engaging at the home open and provided
... show more
Buyer - Kim
⭐️⭐️⭐️⭐️⭐️
The team at Provincial Real Estate are true professionals with a supportive friendly approach. If you need to sell or buy a property in the hi
... show more
Seller - Robin
⭐️⭐️⭐️⭐️⭐️
We engaged Pamela to sell our house in Lesmurdie. No longer living in the area, we had little idea of the current market. Pamela's advice proved honest and inva
... show more
Seller - Chris
⭐️⭐️⭐️⭐️⭐️
Highly recommend Ben. As the title suggests, Ben is a great agent. From start to finish Ben was available to answer any questions, provided prompt feedback thro
... show more
Seller - Kirstyn & Chris
⭐️⭐️⭐️⭐️⭐️
Recently purchased a property where Ben was the selling agent. I found Ben and the rest of the team at Provincial Real Estate fantastic to deal
... show more
Buyer - Steve
⭐️⭐️⭐️⭐️⭐️
A quick and effective sale process. Ben Ciocca of Provincial Real Estate was an excellent choice as the selling agent for our property. His experience in this s
... show more
Seller - Peter